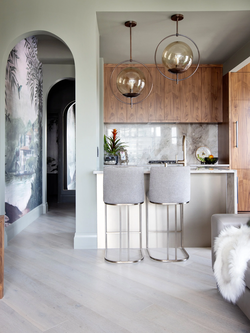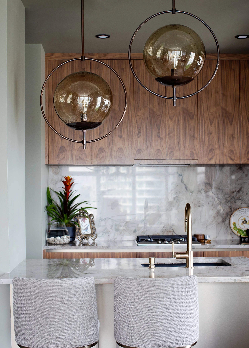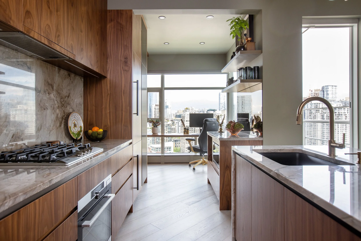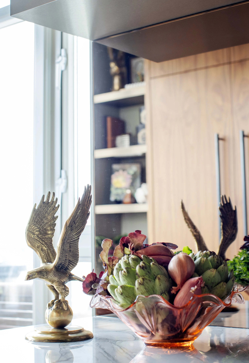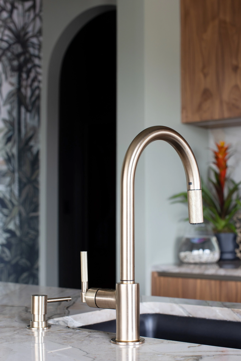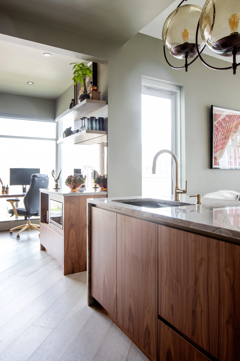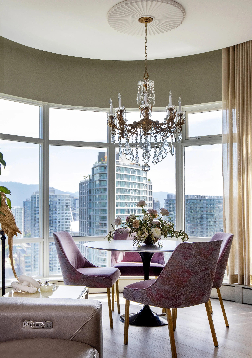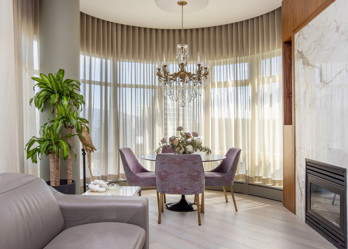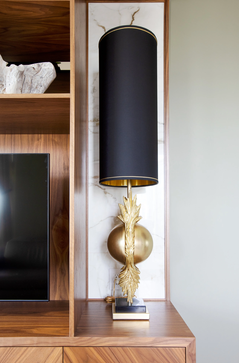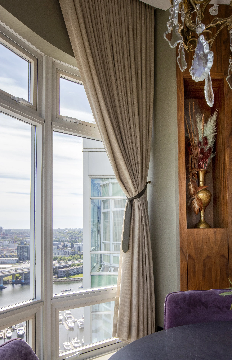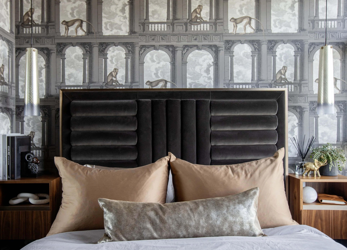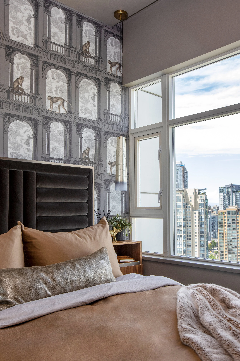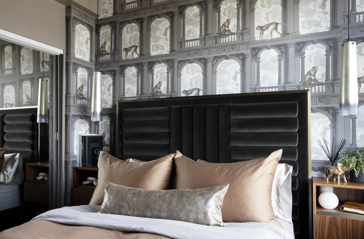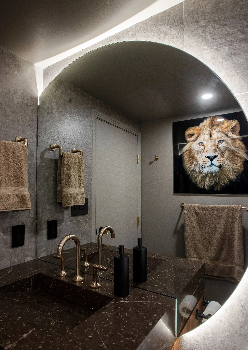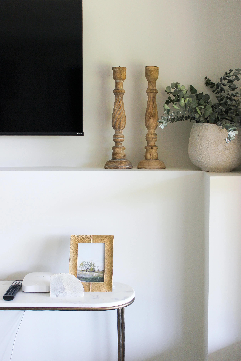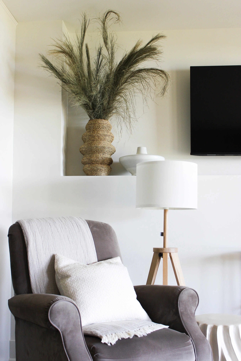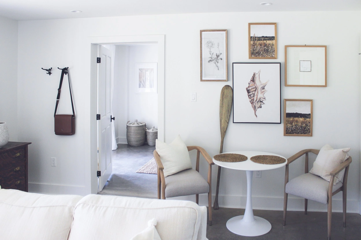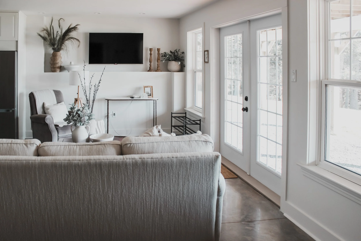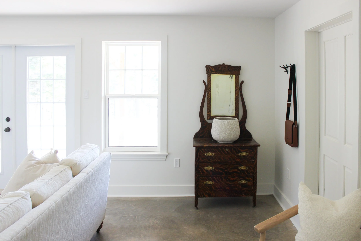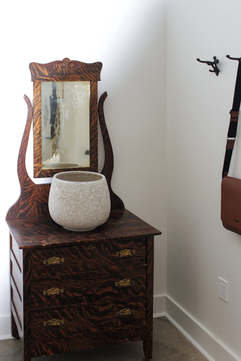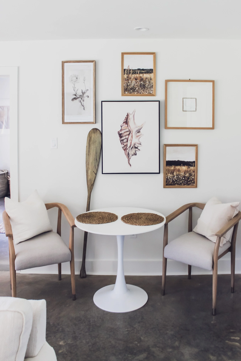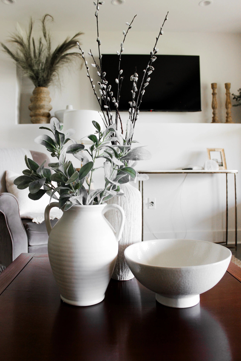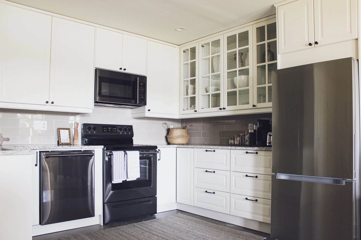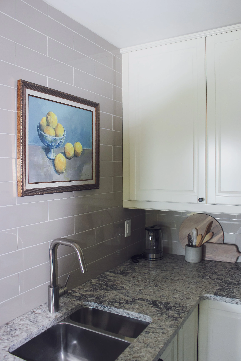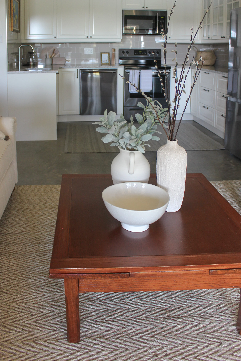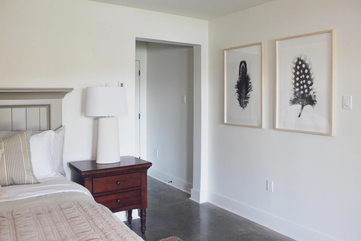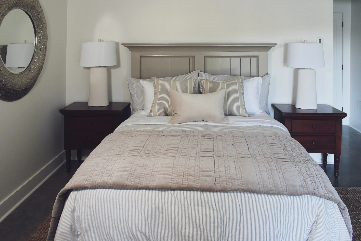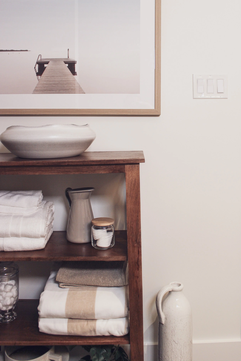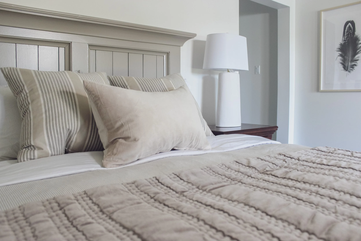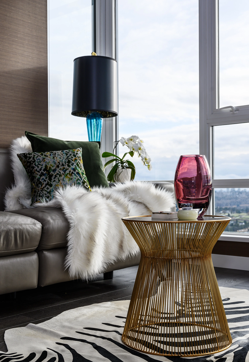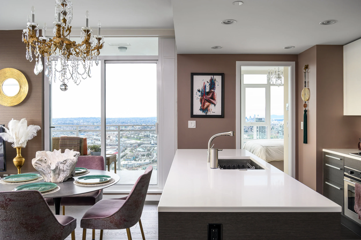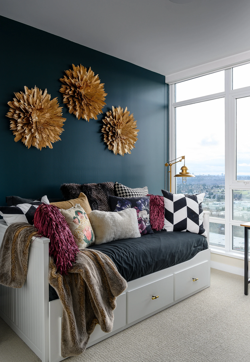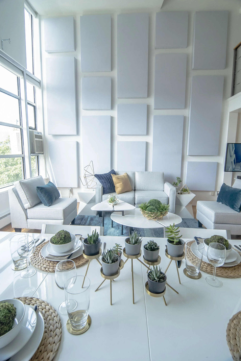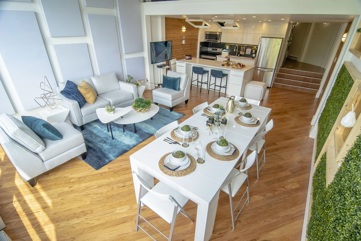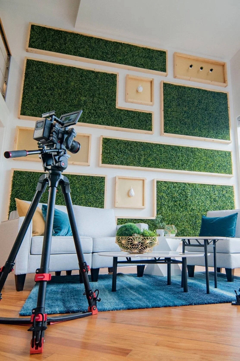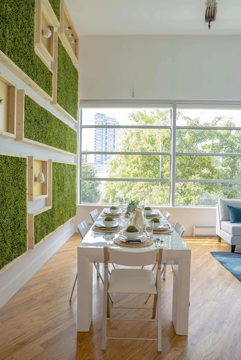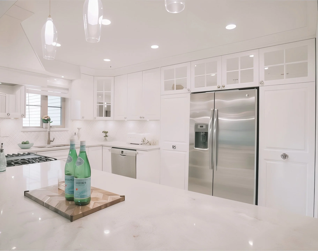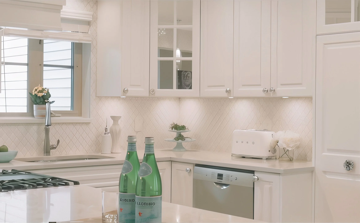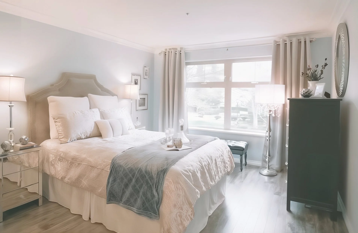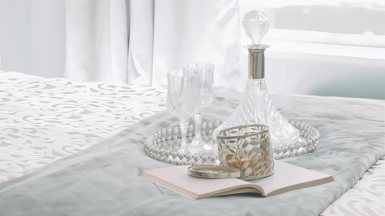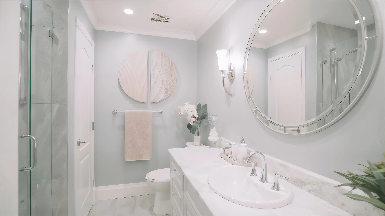Luxe Penthouse Paradise
This 20-year-old penthouse in downtown Vancouver’s most affluent neighborhood underwent a transformation into a luxurious neo-classic space with a European flare, blending modern flat-panel cathedral-cut walnut millwork with diagonal light oak wide-plank floors, natural quartzite stone, and bronze mirrors. The fusion of modern clean-line furniture draped in rich velvets, leathers, and silks alongside antique pieces from Italy and France exudes sophistication. The bathroom features a seamless sink with a hidden drain and a shower to elevate the space's high-end ambiance. All faucets throughout the apartment boast Brizo Luxe gold finishes. Architectural enhancements like arched hallways and a dining room ceiling with a smooth curve cleverly concealing custom drapery rails complement the built-in fireplace and unit. This renewed penthouse now harmonizes with its breathtaking view, offering the homeowner a space befitting his affinity for luxury living.
Creamy & Dreamy
We approached the design of the unfinished rental unit with a focus on practicality and style. The reconfiguration of walls allowed us to incorporate a full kitchen, a laundry room, and a bedroom to create a self-contained rental suite. Despite the conservative budget, we managed to transform the space into a creamy and dreamy oasis exuding cape cod minimalism. The monochromatic colour palette, inspired by the east coast beaches, added a serene quality to the interior. To infuse warmth and depth, we integrated local antique pieces into the design. This rental suite has become a comforting haven for all those who have had the pleasure of staying here and will continue to do so in the future.
Luxurious condo in the clouds.
Hollywood Regency meets Neo Classic design best describes this 44th floor home in the sky. The antique Italian chandelier plays with the hand crafted German Schmear driftwood bowl which sits atop the matte modern Knoll Grigio Marquina marble pedestal table and is circled by 4 sumptuous Berry velvet chairs with distressed demask backs and brass legs by Mitchell Gold + Bob Williams. Also note the Antique Venetian blown glass lamps perched on onyx end tables flanking a soft leather Elephants Ear Grey recliner sofa. The walls are adorned with one of a kind art and large plaster sand dollars perfectly placed on a rich raw silk wallpaper. This home is a reflection of the clients bold yet refined personality and is the perfect setting for him to entertain his friends and family as well as relax and luxuriate as he looks out on his view.
A bold home office full of tactile treasure.
In the home office I designed this lush vignette of pattern, texture and colour to give a feeling of excess and abundance to my client when he cuddles up into the pillows of his daybed to read a book or get inspired before going back to work on his aged leather desk chair with gun metal legs surrounded by brass accents that add warmth and refection.
A bright and flexible studio with style.
This multi use video production studio can be transformed in mere minutes by one person thanks to the light and expandable furniture from Vancouver furniture designer Expand. The small high gloss console table can easily turn into a 10 person dining table and the light weight foldable chairs take up very little space when being stored. The custom modular sofa from Home Effect can be used as a large sofa or a love seat and two chairs.
The design brief for this studio space was to incorporate sound proof panels in a creative way, so I designed natural wood boxes covered in greenery in an abstract interpretation of a Bento Box to create a feature wall. On the opposite wall I designed a geometric design with white panels as not to over power the green wall. This space also required a kitchen design that could be used for filming cooking shows as well as be used for cooking demos so I put some mirrors on the ceiling that can be angled up to 90% in order to get the necessary shots of the food. The space also needed to be used for workshops as well as client meetings so I made sure to keep the bright yet west coast feel throughout the space so that no matter what it is being used for it will always feel harmonious.
Romantic Retreat
This condo was designed for a client who wanted a timeless and elegant look. The design was carried out on a moderate budget, and the kitchen and bathroom were completely remodeled to achieve a refined and harmonious look. Whites, creams, blushes and soft blues, along with fur, velvet, soft silks and jacquards, combine to create a tactile and luxurious space that invites relaxation and comfort. Our client ended up selling her unit shortly after the renovation was complete and she sold her home in one day and got over asking price.




